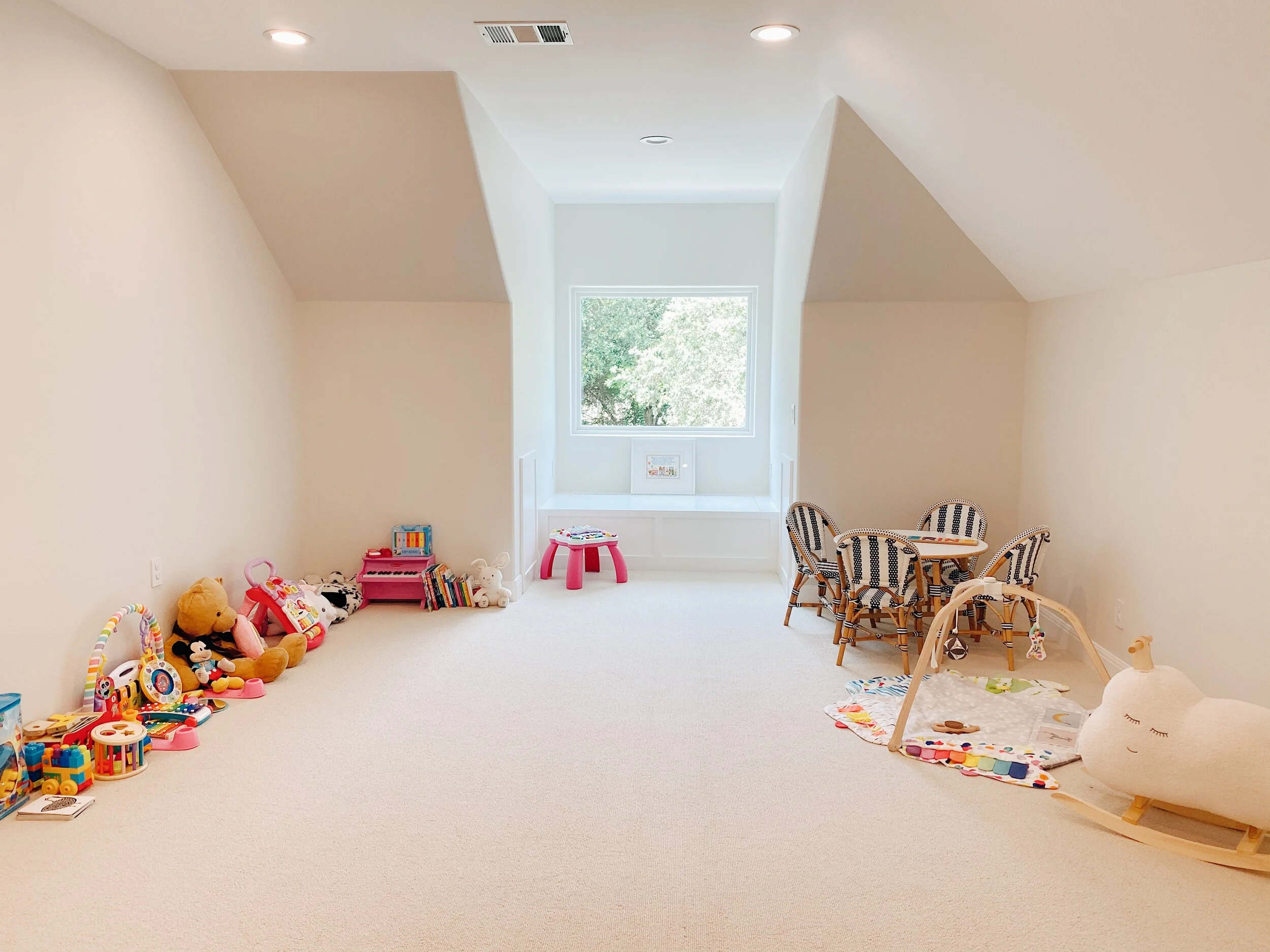Sharing something fun with blog readers today… a look at the design plans for Kate’s playroom! In the post you’ll find fabric samples, the layout, furniture and storage selections, the colorful “theme” for the space, and much more! Special shout out to the ladies over at Heather Scott Home + Design for helping turn my vision into a concrete plan.
Read MoreMy husband’s out of town, so it’s just me and Kate this weekend. I never sleep well when he’s gone (anyone else?!), and I woke up before 5am. In my haze, I decided to mix up my morning coffee scenery and made my way upstairs to our family room for some quiet time before Kate woke up. While there, I posted a few Instagram stories of the space and received some questions. Then I remembered I hadn’t shared this room on the blog yet. Today (well, tonight as I’m writing) I’m correcting that!
Read MoreToday I’m giving those of you who took the time to click through to my blog (THANK YOU! ) a sneak peek inside our upstairs den/playroom. I haven’t shared the full room yet (I’ll be doing a full before and after post for this space soon), but I decided to spoil the surprise a bit so I could share with y’all our new, custom Taelor Fischer artwork + give a little behind the scenes into the commission process and what it was like working with Taelor.
Read More

