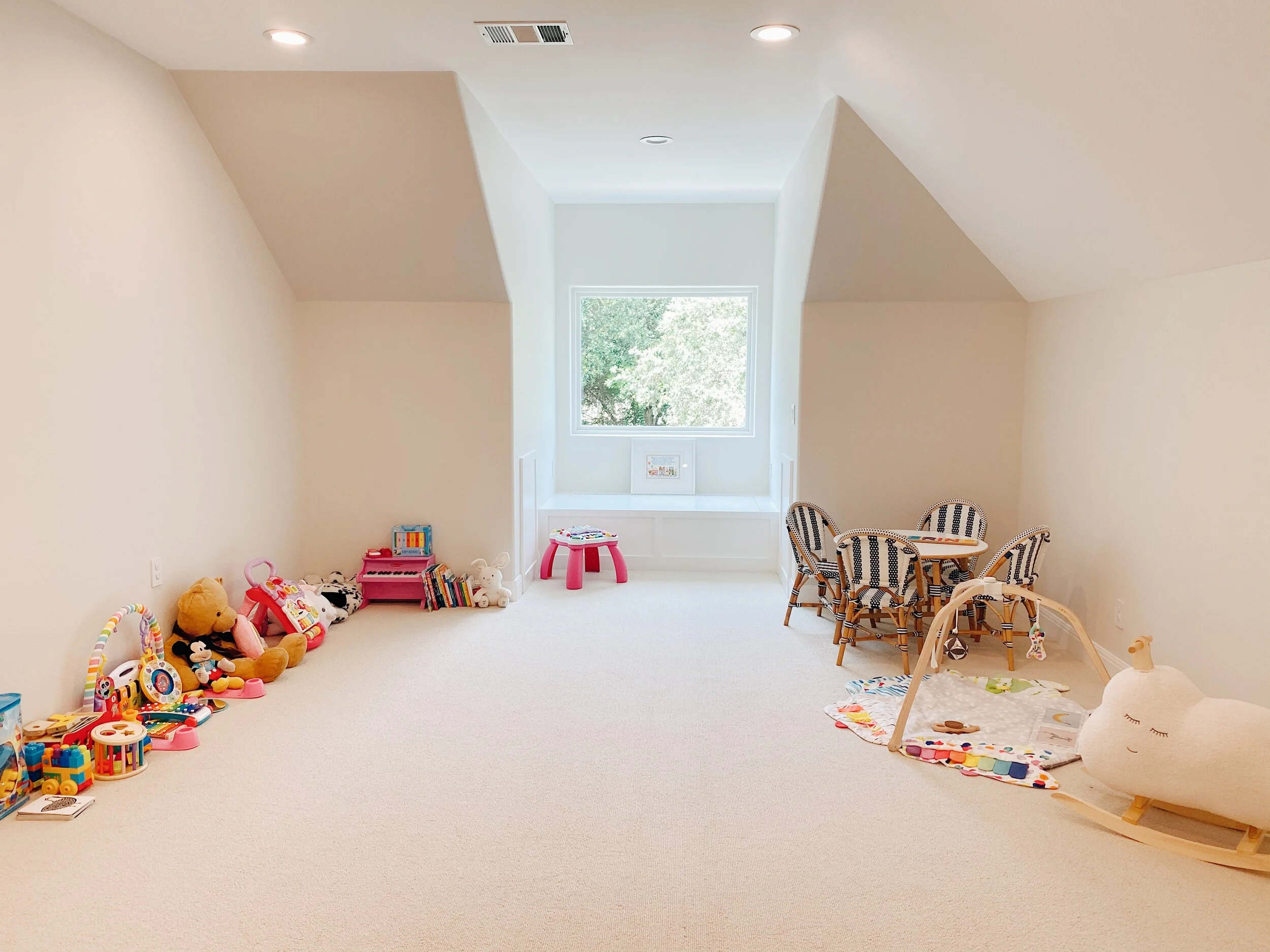Last week I shared with y’all the design plan for our family room, so this week I’m following up with a look at the design plan for the sunset terrace. As a reminder, this patio space sits directly off our family room and faces west (hence… sunset terrace). We get some pretty decent hill country views from out there, not to mention sunsets, so I prioritized getting it furnished quickly. No point in having a view if you’ve got nowhere to sit and enjoy it!
Above is a wide angle shot of how the terrace looks now. Complete with camping chairs, a squeegee, and a beach towel serving as a floor mat. 😂 As a reminder, we painted the stucco a fresh shade of white, re-stained the ceiling (which FYI isn’t as dark in person as in this picture), and updated the lighting. To see how the patio looked when we purchased the home, click here.
Read More


